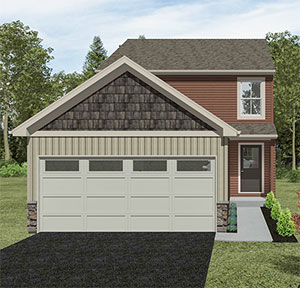 |
A 2 story home that offers 1,536 square feet of living space. It features an open 1st floor plan with spacious family/dining room, 1st floor
laundry and powder room. The 2nd floor has an owner's suite with a large walk-in closet and full bath, 2 more bedrooms and a family
bath. This home offers a 2 car garage and a full Basement.
|
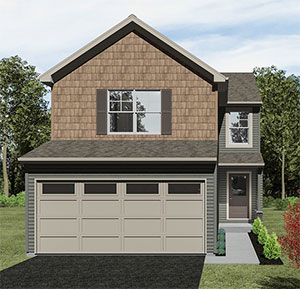 |
A 2 story home that offers 4 bedrooms, 2½ Baths, totaling 1,793 square feet of living space. It features a grand open 1st floor plan with a
spacious family/dining room, laundry, and powder room. The 2nd floor features a large owner's suite with a walk-in closet and a full bath, 3
more bedrooms and a hall bath. This home comes with a 2 car garage and a full basement.
|
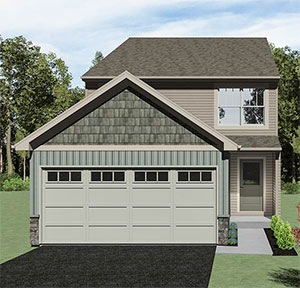 |
A 2 story home that offers 3 bedrooms, 2½ baths, totaling just over 2,000 square feet of living space. The 1st floor features a powder room
and an open kitchen overlooking the large family/dining room. The 2nd floor offers an owner's suite with a grand walk-in closet and a full
bath, 2 more bedrooms with walk-in closets, a hall bath, and a laundry room. This home includes a 2 car garage and a full basement.
|
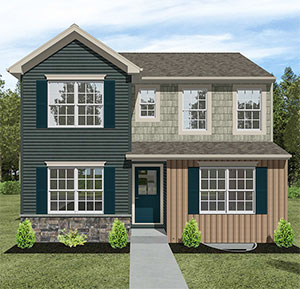 |
A 3 bedroom, 3 bath 2-story townhome with 1,844 sq ft. that includes 2 primary suites. The first floor includes a 1st floor primary suite with
full bath, family/dining room, kitchen with granite countertops, and laundry. A primary suite with walk-in closet and full bath is on the
second floor, along with bedroom #3 and a full bath. A full basement, rear entry garage and patio are included.
|
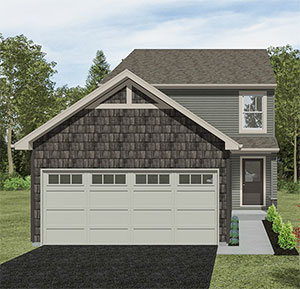 |
A 3 bedroom, 2½ bath townhome with 1,824 sq. ft. The primary suite with walk-in closet and full bath is located on the second floor, along
with 2 additional bedrooms with walk-in closets. The 1st floor includes a family/dining room, kitchen with granite countertops, office,
powder room and laundry room. A full basement, garage and patio are included.
|
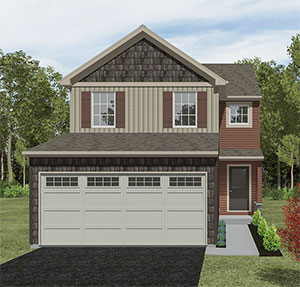 |
A 2 story home that features 3 bedrooms, 2½ baths and totals just over 2,000 square feet. Enter the home into an open foyer. To the left is a
guest powder room and a mudroom. Continuing through the 1st floor is an open kitchen that overlooks a nicely sized family/dining room. Heading
upstairs to the 2nd floor you will find a grand owner's suite with 2 walk-in closets and a full bath, plus 2 bedrooms with a full Bath. The 2nd
floor also has laundry. This home comes with a 2 car garage plus a full basement.
|
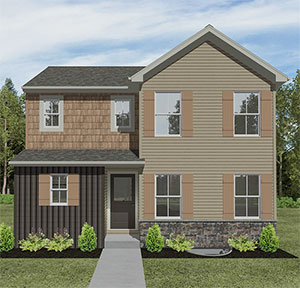 |
A 2 story home that offers 2 owner's suites, a 3rd bedroom and 3½ baths with 1,778 square feet of living space. The 1st floor is an open floor
plan that features an owner's suite, a laundry room and powder room. The 2nd floor offers another owner's suite with a great walk-in closet and
full bath, along with bedroom 3 and full bath. This home comes with a 2 car garage and a full basement.
|
 |
A 2 story home that features 3 bedrooms, 2½ baths and totals just over 2,000 square feet. Enter the home into an open foyer. To the left is a
guest powder room. Continuing through the 1st floor is an open kitchen that overlooks a nicely sized family/dining room. Heading
upstairs to the 2nd floor you will find a grand owner's suite with 2 walk-in closets and a full bath, plus 2 bedrooms with a full Bath. The 2nd
floor also has laundry. This home comes with a 2 car garage plus a full basement.
|
 |
A 3 bedroom, 2½ bath 2-story townhome with 1,651 sq. ft. The primary suite with full bath is located on the 1st floor, along with family
room, kitchen with granite countertops and dining area, powder room and 1st floor laundry. There are 2 generous size bedrooms on the 2nd
floor with walk-in closets and a shared full bath. A full basement, garage and covered patio are included.
|