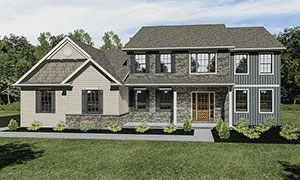 |
This 2,466 square foot home offers three bedrooms, a 2-car garage, a covered front porch, and a rear patio.
|
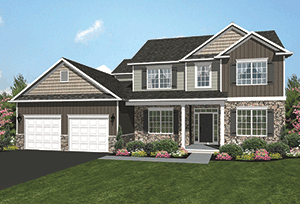 |
This 2,398 square foot plan features a welcoming front porch leading to a large foyer and hidden staircase. The kitchen/breakfast room features an island that
is open to a family room with a gas fireplace. A corner office and an oversized garage round out the first floor plan. The second floor features
an open center hall leading to the bedrooms and laundry room. The ample master bedroom and bath includes a corner soaking tub and a large walk-in closet. Bedrooms #3 & #4 also feature
walk-in closets. This two-story home is sure to meet the needs of your growing active family.
|
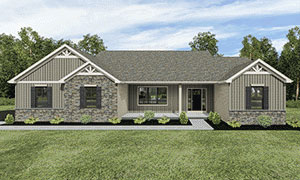 |
This 1,947 square foot home offers one-level living, three bedrooms, a 2-car garage, a covered front porch, and a rear patio.
|
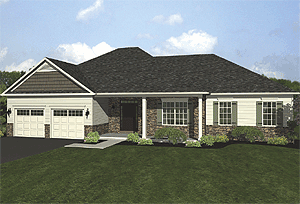 |
This model features one-level living with 3 bedrooms and 2-car garage. The spacious
family room with a gas fireplace boasts a dramatic 11' ceiling, an adjoining breakfast
area and a separate dining room. The master suite has a luxurious bath and two walk-in
closets.
|
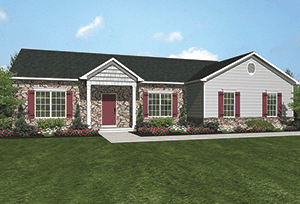 |
This 1,637 square foot ranch plan features a spacious open living area with a vaulted family room ceiling. The kitchen is complete with an island and a large pantry. This 3 bedroom design has a master en-suite bath and
two walk-in closets. An ample laundry room and a two car garage round out this compact easy living plan.
|
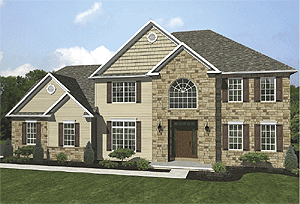 |
An open first floor plan provides convenience and room for activities. The second floor
has four bedrooms, including a spacious master suite with a sitting area and luxurious
bath.
|
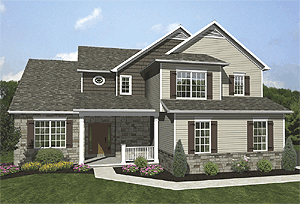 |
This design offers four bedrooms, including a first floor master suite, a centrally
located great room with vaulted ceiling and a large kitchen/breakfast area.
|
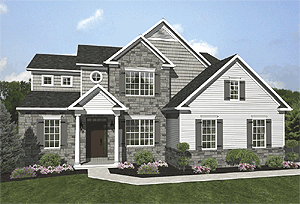 |
A spacious family room is adjacent to the cozy breakfast/hearth room and kitchen. An
elegant master suite is upstairs, along with three other bedrooms.
|
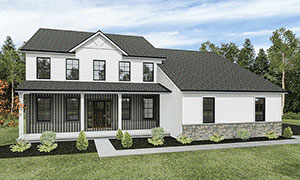 |
This 2,809 square foot home offers four bedrooms, a first floor master suite, a 2-car garage, a covered front porch, and a rear patio.
|
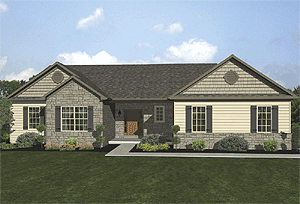 |
This 1,982 square foot home provides everything you'll need for gracious one-level living. It
includes a formal entry, a large family room with cathedral vaulted ceiling and gas fireplace,
a large custom kitchen with an island and ample dining area, a generous master bedroom with
walk-in-closet and en-suite bath, plus 2 additional bedrooms and another full bath. A separate
laundry room and 2-car garage round out the interior features offered with this plan. Exterior
details include front and rear covered porches.
|
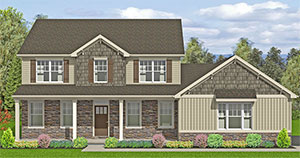 |
This 2,646 square foot home offers four bedrooms, a first floor master suite, a 2-car garage, a covered front porch, and a rear patio.
|
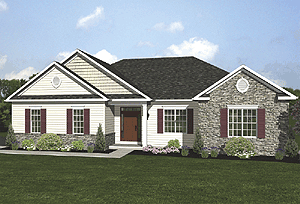 |
The open floor plan features one-level living at its finest. A breakfast area, featuring
an island, is adjacent to the kitchen. The vaulted living room has a gas fireplace. The
master suite has a deluxe bath and walk-in closet.
|
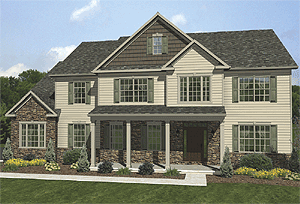 |
One of the largest of our Signature Collection designs, the 3,064 square foot "Remington"
beautifully combines practicality with luxury to provide the perfect family room. A two-story
foyer, flanked by a formal dining room and private study, leads into a spacious family room
with 12' high ceilings and gas fireplace. Adjacent and open to the family room is a large custom
kitchen with walk-in pantry closet, "eat-at" island, and breakfast nook. A powder room, mud
room, and laundry complete the first floor. The second floor includes the luxurious master
suite with private bath and his & her walk-in-closets, 2 gracious bedrooms that share a Jack &
Jill bath, and a guest bedroom with a private bath. This plan also includes a three car garage,
covered front porch and rear patio.
|
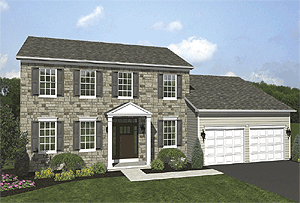 |
Designed to meet the needs of today's busy family, the Richmond's 2,101 square foot plan includes a kitchen with island and breakfast
area, a generous family room, a formal dining room, and a private office. The second floor includes a gracious master suite, plus 2 bedrooms and
a second full bath. Bonus space above the two-car garage can be finished now or later, as your family's needs change.
|
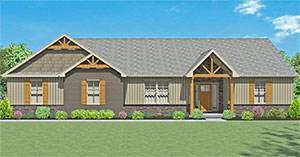 |
This 1,945 square foot home offers one-level living, three bedrooms, a 2-car garage, a covered front porch, and a covered rear patio.
|
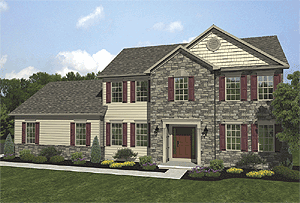 |
A highlight of the 4 bedroom 2-story model is the distinctive floor plan with an
open family room and breakfast area adjoining the kitchen. The family room features a
gas fireplace. A mud room is conveniently located near the entry to the 2-car garage. The
second floor master suite has a luxurious bath and walk-in closet.
|
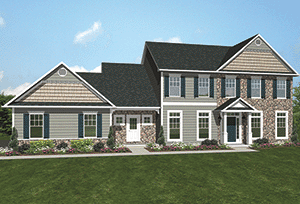 |
This impressive 3,164 square foot model provides everything an active family needs. A two story foyer, flanked by a formal dining room and a private study leads to a spacious family room with plenty of
natural light and a gas fireplace. Adjacent and open to the family room is a large kitchen with "eat in" island and a butlers pantry. A large laundry/mud room with service entrance and garage access
keep daily chores under control. The first floor guest bedroom with access to a full bath completes the first floor. The second floor includes the luxurious master suite with private bath and
his and her closets, a mini master with full bath and walk in closet and 2 gracious bedrooms served by another full bath. This model features a 3-car garage.
|
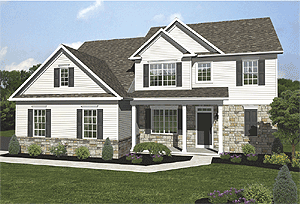 |
The first floor of this charming 2,402 square foot home includes an open foyer with "hidden"
staircase, unique family room with see-through fireplace and separate study/reading nook,
formal dining room, powder room, custom eat-in kitchen, and laundry. The second floor offers
a roomy master bedroom with large walk-in-closet and deluxe en-suite bath, plus 3 additional
bedrooms, lots of closet space, and a second full bath. As with many of our Signature Collection
designs, this plan offers plenty of opportunities to make modifications to meet your family's
specific needs.
|


















