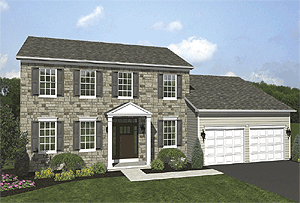 |
Designed to meet the needs of today's busy family, the Richmond's 2101 square foot plan includes a kitchen with island and breakfast
area, a generous family room, a formal dining room, and a private office. The second floor includes a gracious master suite, plus 2 bedrooms and
a second full bath. Bonus space above the two-car garage can be finished now or later, as your family's needs change.
|