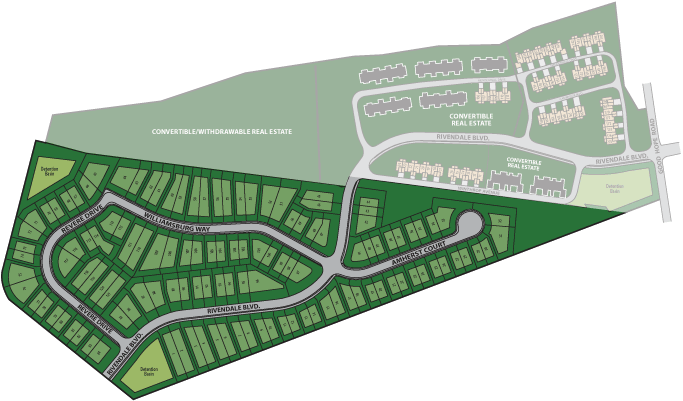Brandywine
All lots have been sold. Many of the same models are currently available in our adjacent Crosswinds community.
The Streetscape
Feel the Williamsburg influence in this new development. Enjoy the walking path that winds its way through the peaceful community.
The Home Sites
Six duplex designs are offered ranging in size from 1676 SF to 2190 SF. Three Ranch-style floor plans and 3 Single-Story and a Half plans with first
floor master suites are available with prices starting in the $260,000's. All homes have poured concrete basements and 2-car garages. Hand-stained and
finished hardwood floors are standard in the foyer and kitchen area. Other standards include custom built kitchen and vanity cabinets in a variety of stain
choices, Corian kitchen countertops and a gas fireplace with formal mantel surround and marble or granite reveal.


Utilities
Gas, electric, public water, public sewer, cable, telephone
Specifications
Duplexes from mid $200's